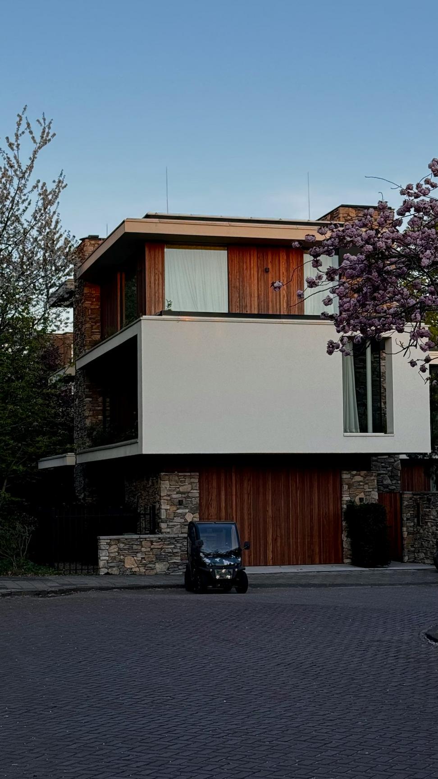
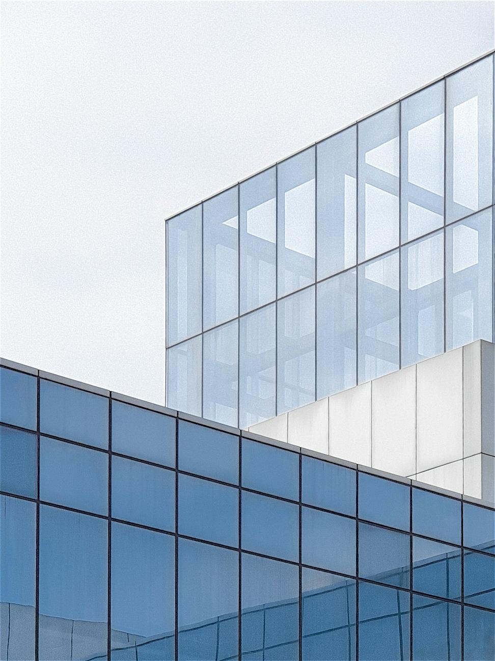
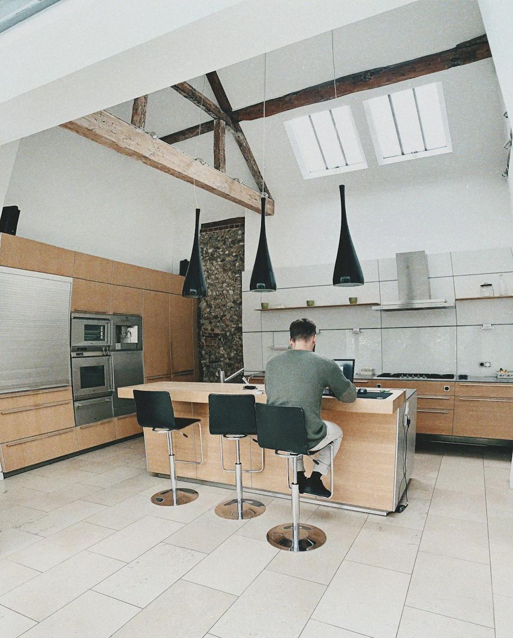
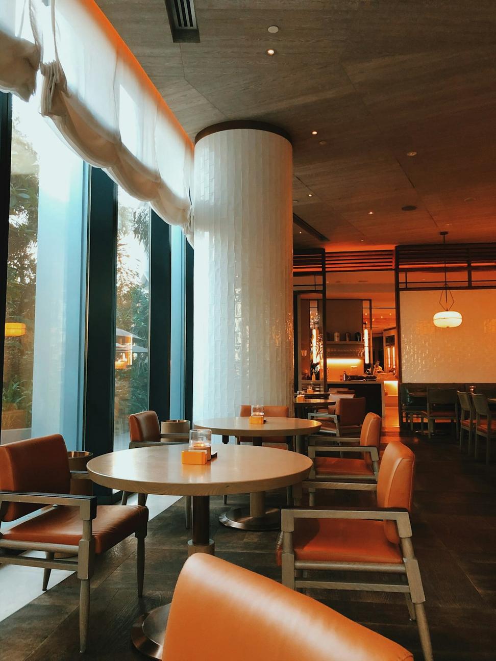
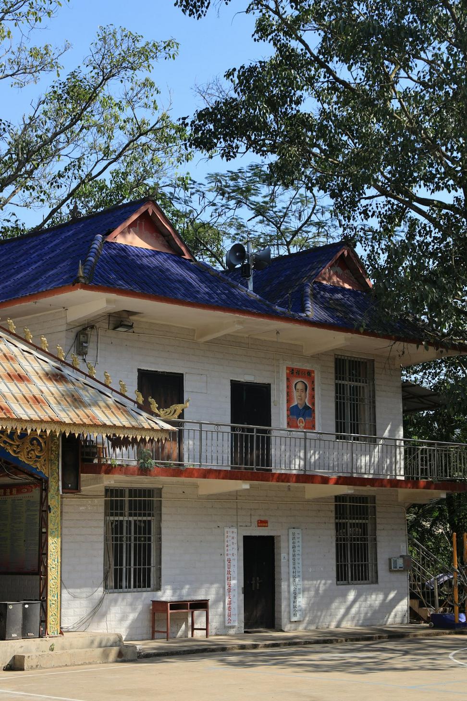
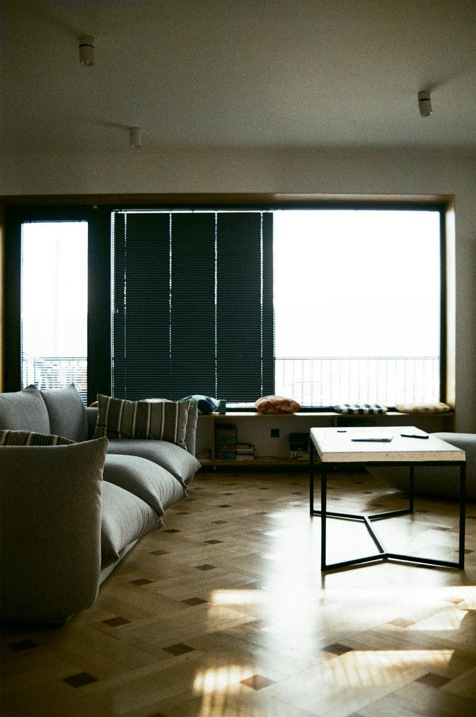
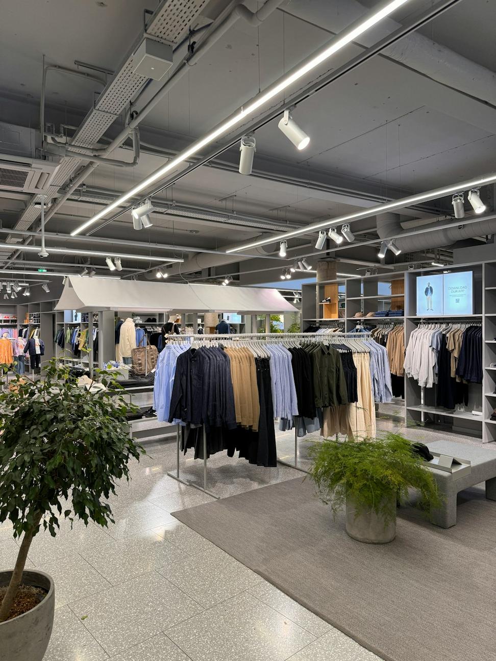
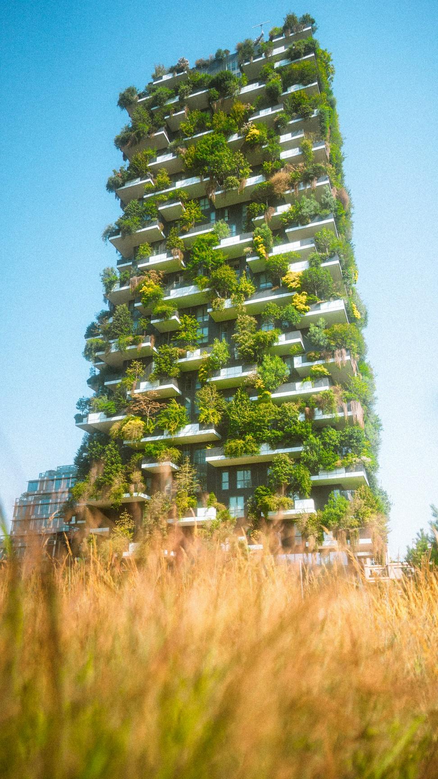
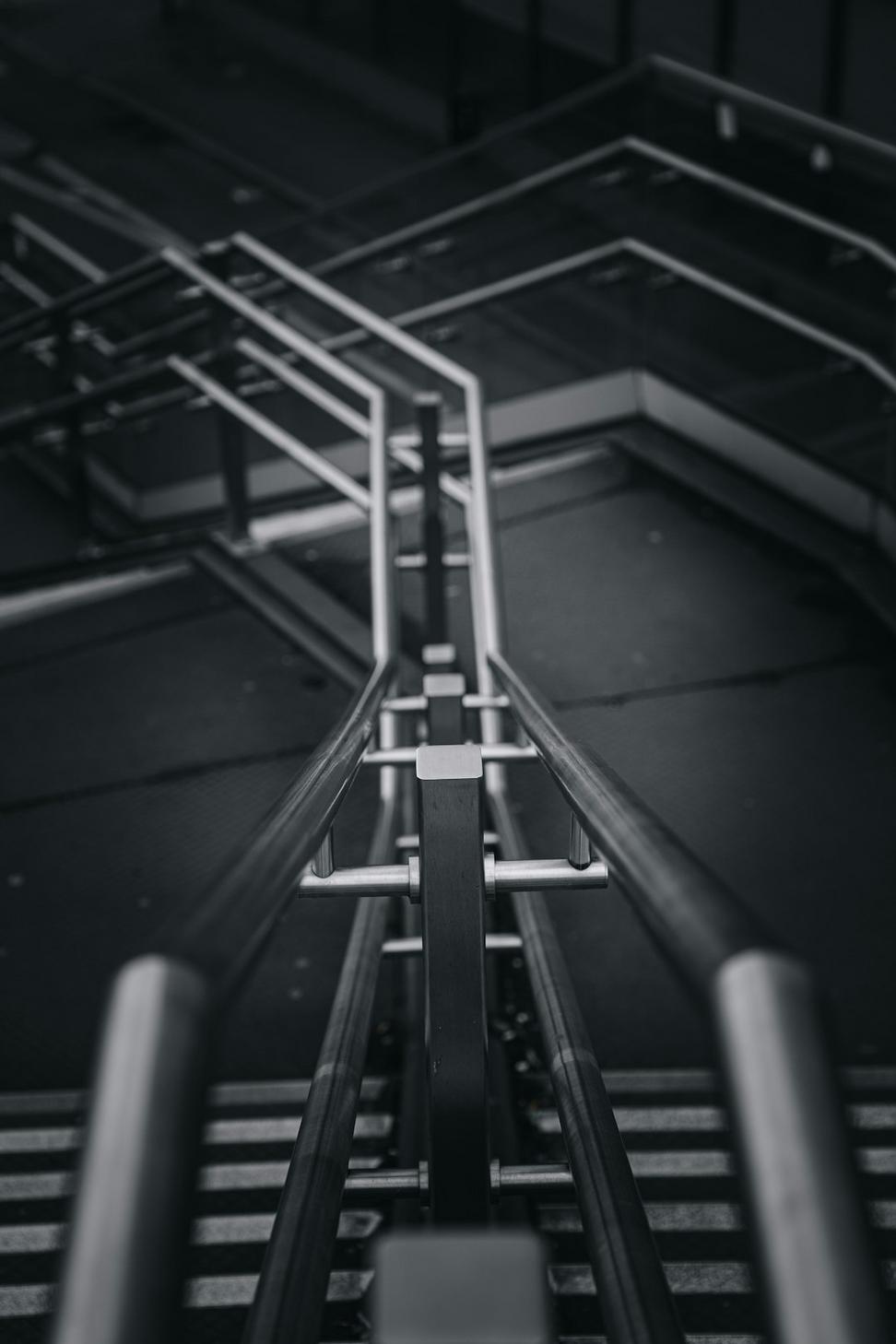
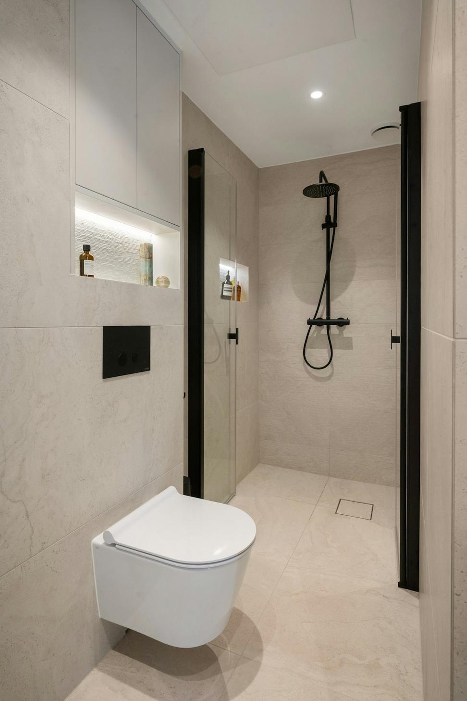
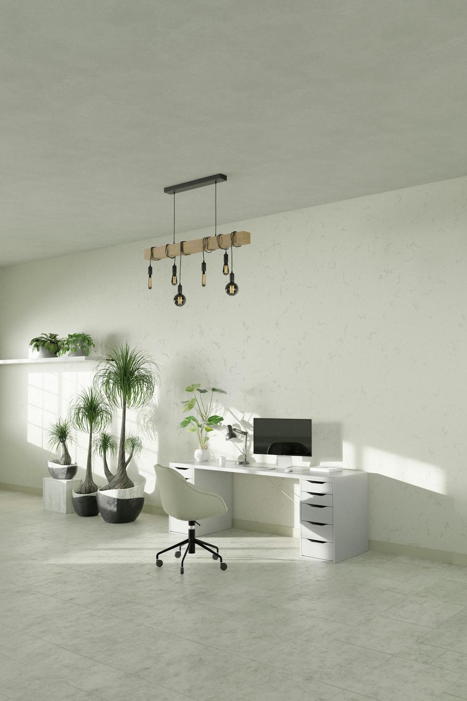
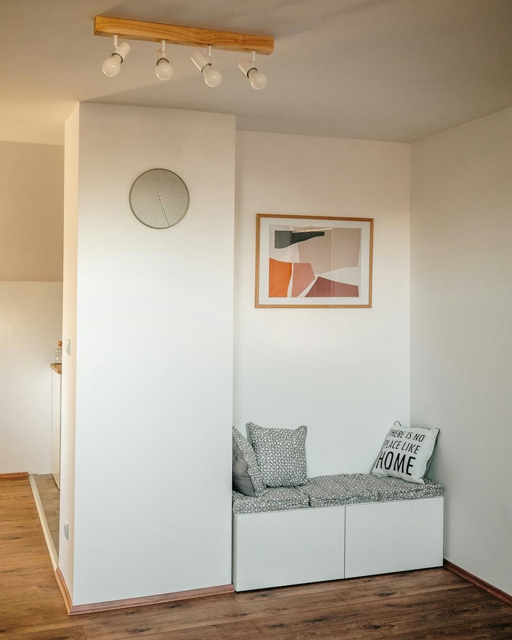
Here's what we've been up to lately - a collection of projects we're genuinely proud of. Each one tells its own story, from the challenges we faced to the moments where everything just clicked into place.

Contemporary mountain living
Residential Sustainable
Six floors of workspace reimagined
Commercial
Coastal vibes meet urban sophistication
Residential
Historic charm with a modern twist
Commercial Sustainable
Preserving character while modernizing function
Renovation
Sky-high living with harbour views
Residential
Retail space that moves product
Commercial
Net-zero living that actually works
Residential Sustainable
Turning industrial bones into creative workspace
Renovation
Where luxury meets livability
Residential
Collaborative space that fuels innovation
Commercial
Smart density done right
Residential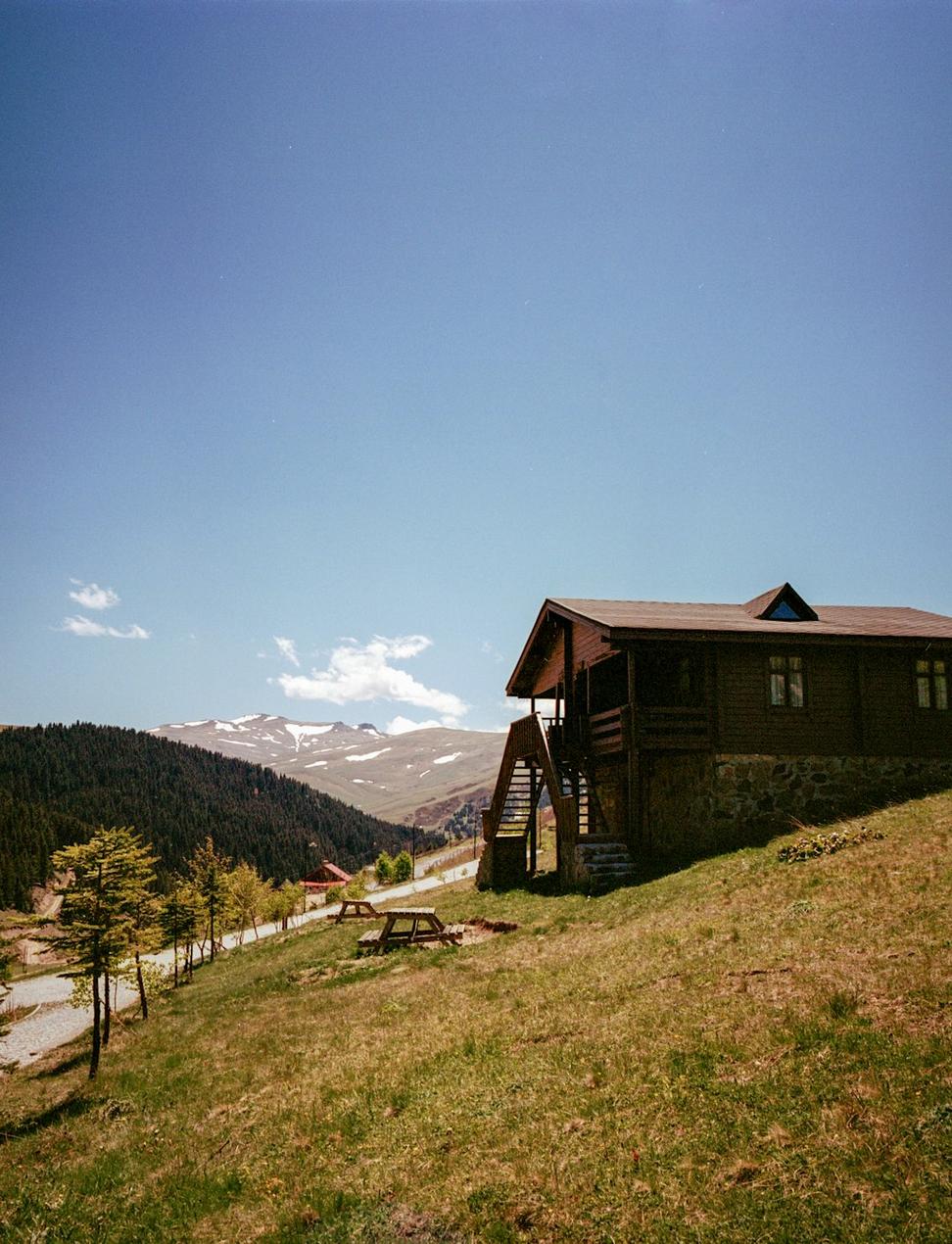
Contemporary mountain living
This project was all about respecting the landscape while creating a home that stands out. The clients wanted something that felt connected to the mountains but didn't scream "ski chalet." We worked with local timber and stone, big windows for those ridiculous views, and passive solar design to keep things comfortable year-round.
The trickiest part? Getting the cantilever right on the main living space - we wanted it to feel like you're floating above the treeline. Took a few late nights with the engineers, but man, it was worth it when we saw it come together.
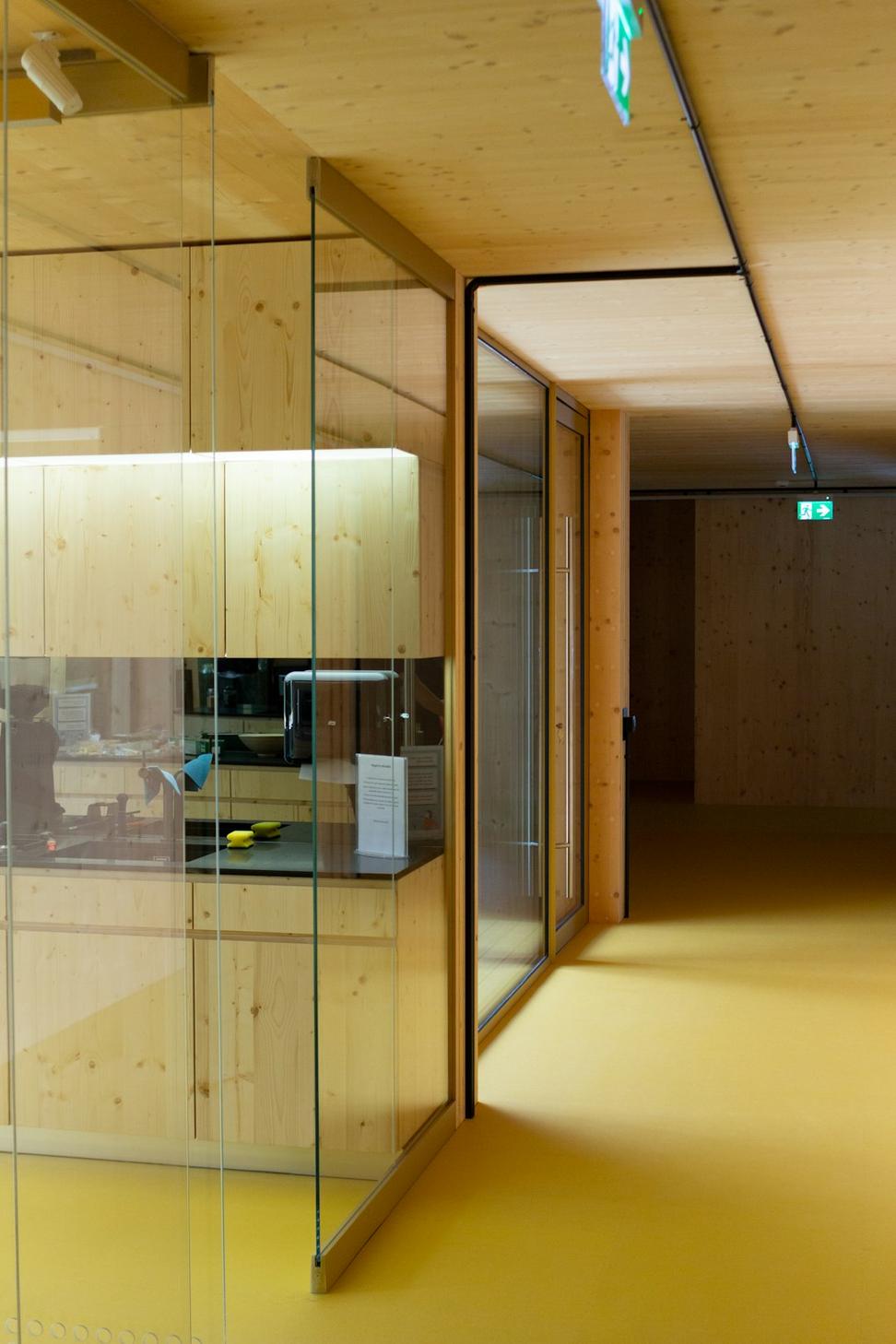
Six floors of workspace reimagined
Tech companies need space that adapts fast, and that's what we built here. Open concept doesn't mean no privacy - we created zones that flow but also give teams their own turf when they need it. Natural light was huge for this one, nobody wants to code in a cave.
We integrated a bunch of green spaces throughout - living walls, rooftop garden, the works. The CEO told us later that their retention rate went up after moving in. Can't prove it's because of the architecture, but I'm taking the credit anyway.
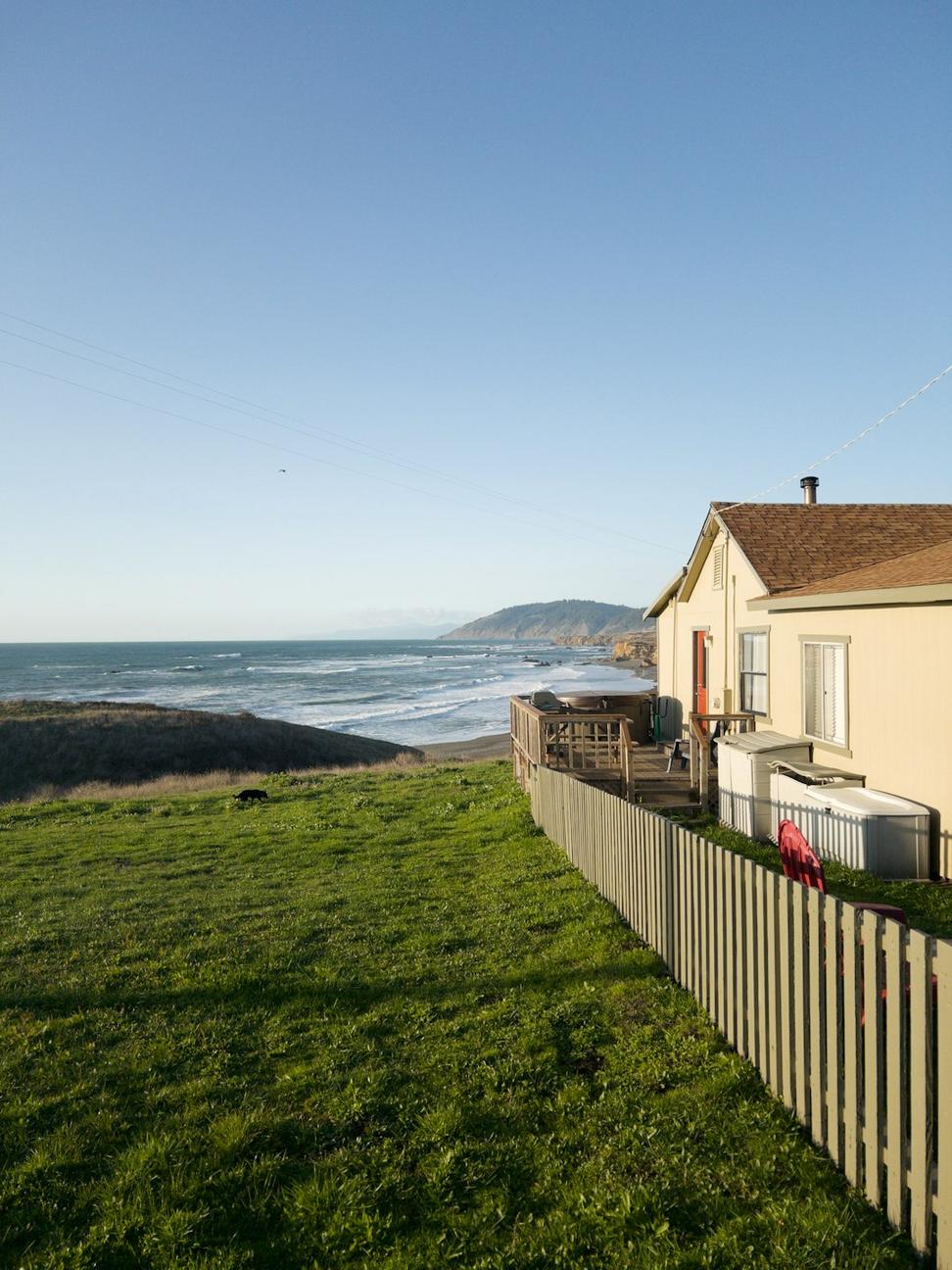
Coastal vibes meet urban sophistication
You're two blocks from the beach in one of Vancouver's best neighborhoods - the design had to reflect that lifestyle. We went with a palette that echoes the ocean and sand, lots of white oak and soft greys. The main floor basically dissolves into the backyard when you open those sliding doors.
The kitchen was a labor of love - custom everything, and the clients were super involved. They're both foodies, so we made sure there was room for serious cooking while keeping sight lines open to the living area. Sunday brunches there must be unreal.
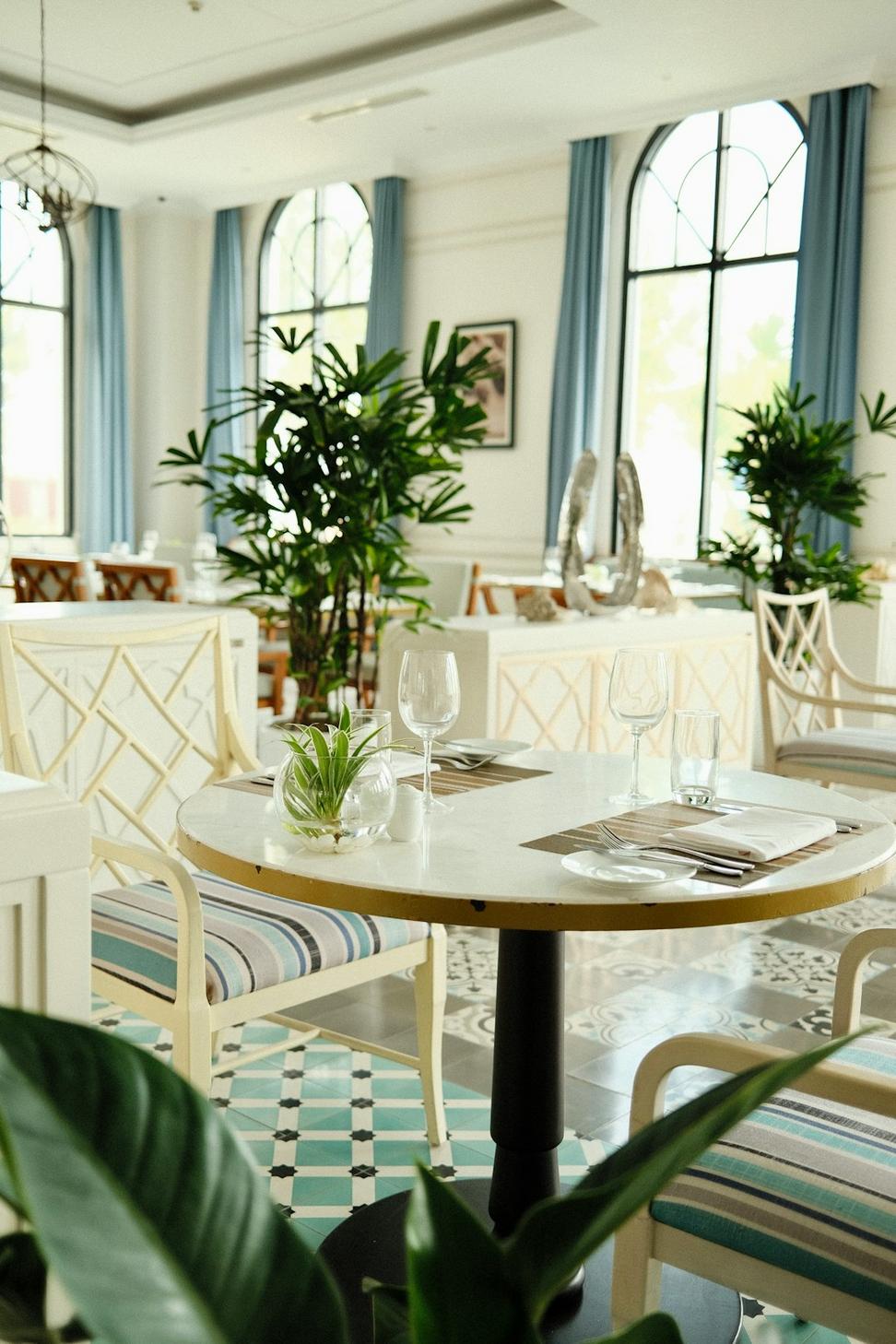
Historic charm with a modern twist
Gastown's got history, and we weren't about to ignore that. The building dates back to 1889, so we kept the exposed brick and timber beams but brought in contemporary lighting and furniture that doesn't feel stuffy. It's a balance - you want people to know they're somewhere special, but you also want them to relax and enjoy their meal.
We salvaged old growth fir from the original floors and repurposed it for the bar top. Sustainability isn't always about solar panels - sometimes it's about honoring what's already there. The chef loves the open kitchen we designed; it's become part of the theater of dining there.
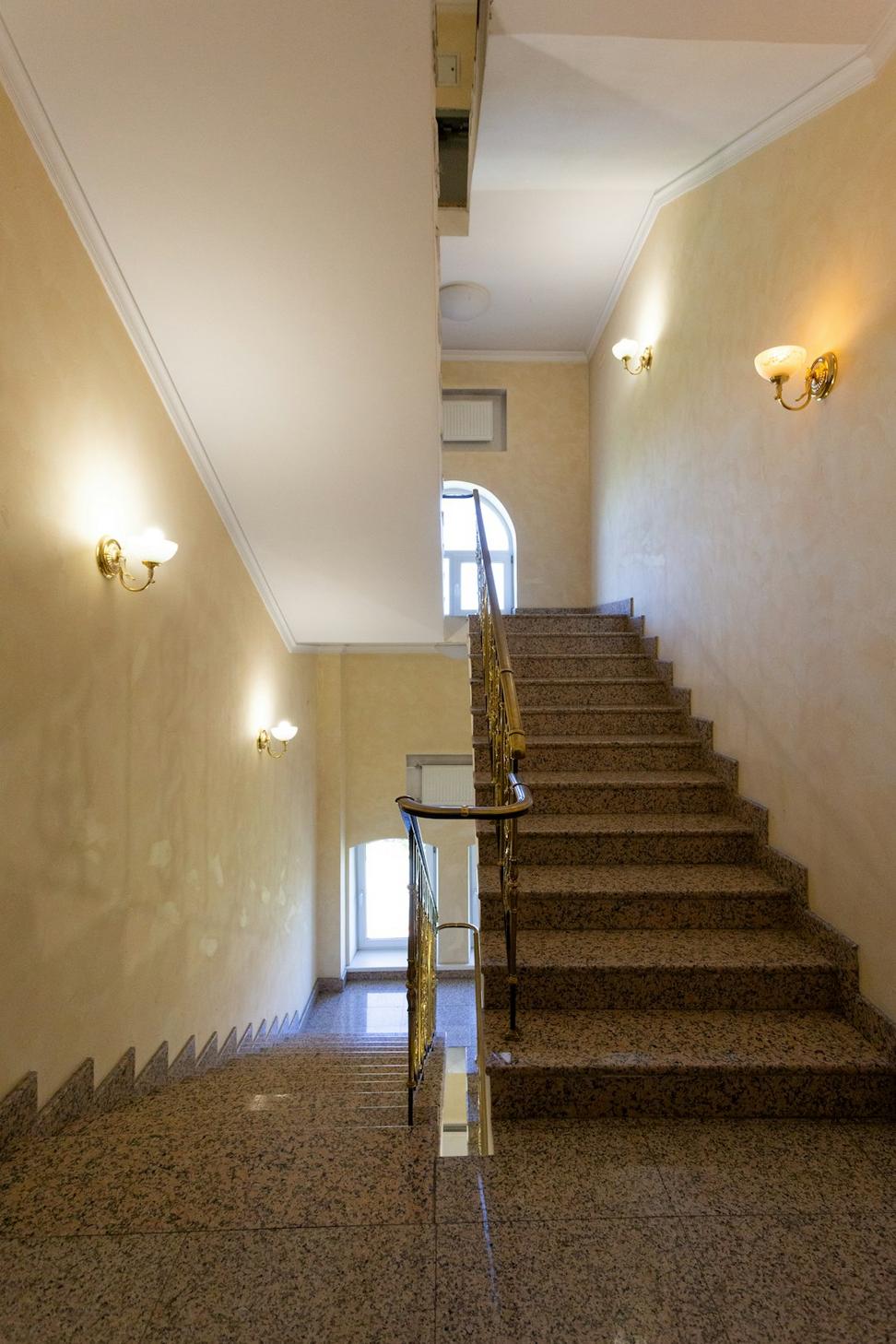
Preserving character while modernizing function
Heritage work is tricky - you're working with the city, historical societies, and a house that's been standing since 1912. The clients wanted modern amenities without losing the soul of the place. We kept all the original millwork, restored the hardwood floors, and upgraded everything behind the walls that you don't see.
The biggest win was the kitchen addition. We designed it to feel like it's always been there, matching the crown molding and ceiling height, but giving them the workspace a modern family needs. It's like time travel, but with better plumbing.
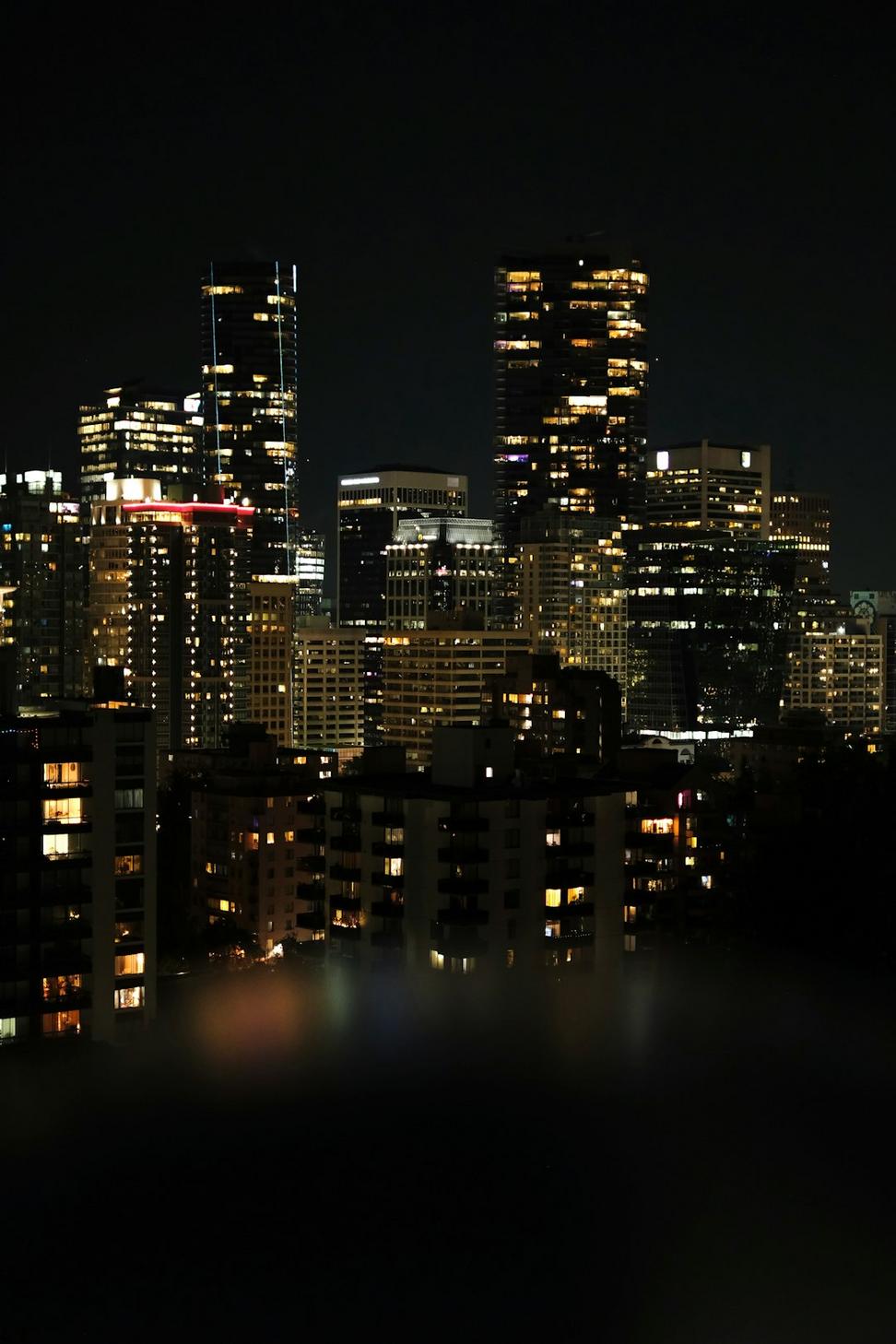
Sky-high living with harbour views
When you're on the 28th floor with views from Stanley Park to the North Shore, you don't need to do much - but you gotta do it right. We kept the interior palette minimal so nothing competes with that vista. Floor-to-ceiling glass, obviously, and we designed custom storage solutions so the space stays clean and uncluttered.
The wraparound terrace was already there, but we reimagined it as outdoor rooms - dining area, lounge zone, even a little herb garden. The clients host a lot, and they wanted the party to flow seamlessly inside and out. Mission accomplished, I'd say.
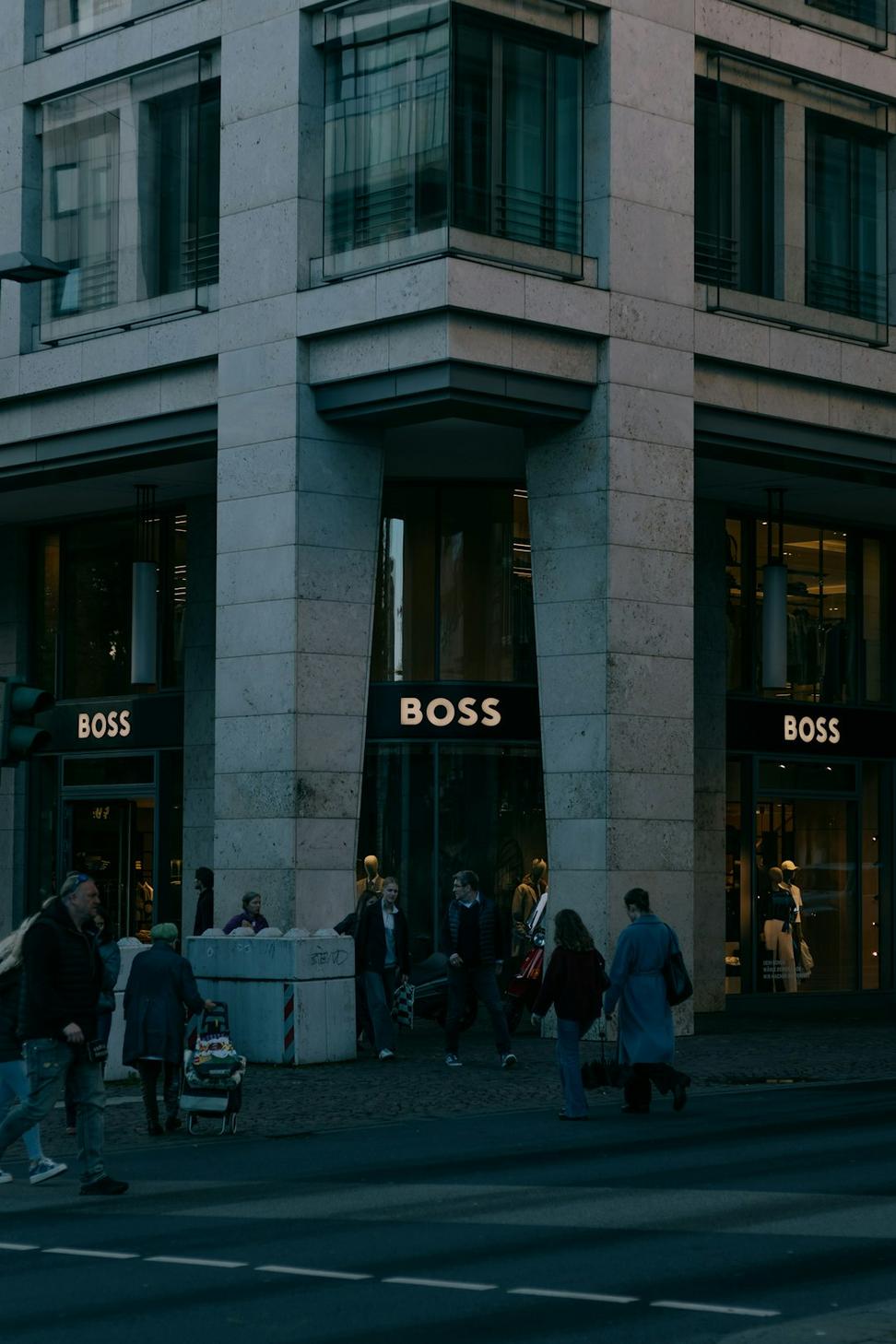
Retail space that moves product
Retail's tough these days - you're competing with people's phones. So we designed a space that makes shopping an experience. Custom display units that can be reconfigured easily, dramatic lighting that makes everything look good, and a layout that guides people through the whole store without feeling forced.
The fitting rooms are actually nice places to be, which sounds basic but you'd be surprised how many stores get that wrong. We used warm wood tones and flattering lighting. The owner said sales went up 30% in the first quarter after the renovation. Good design pays for itself.